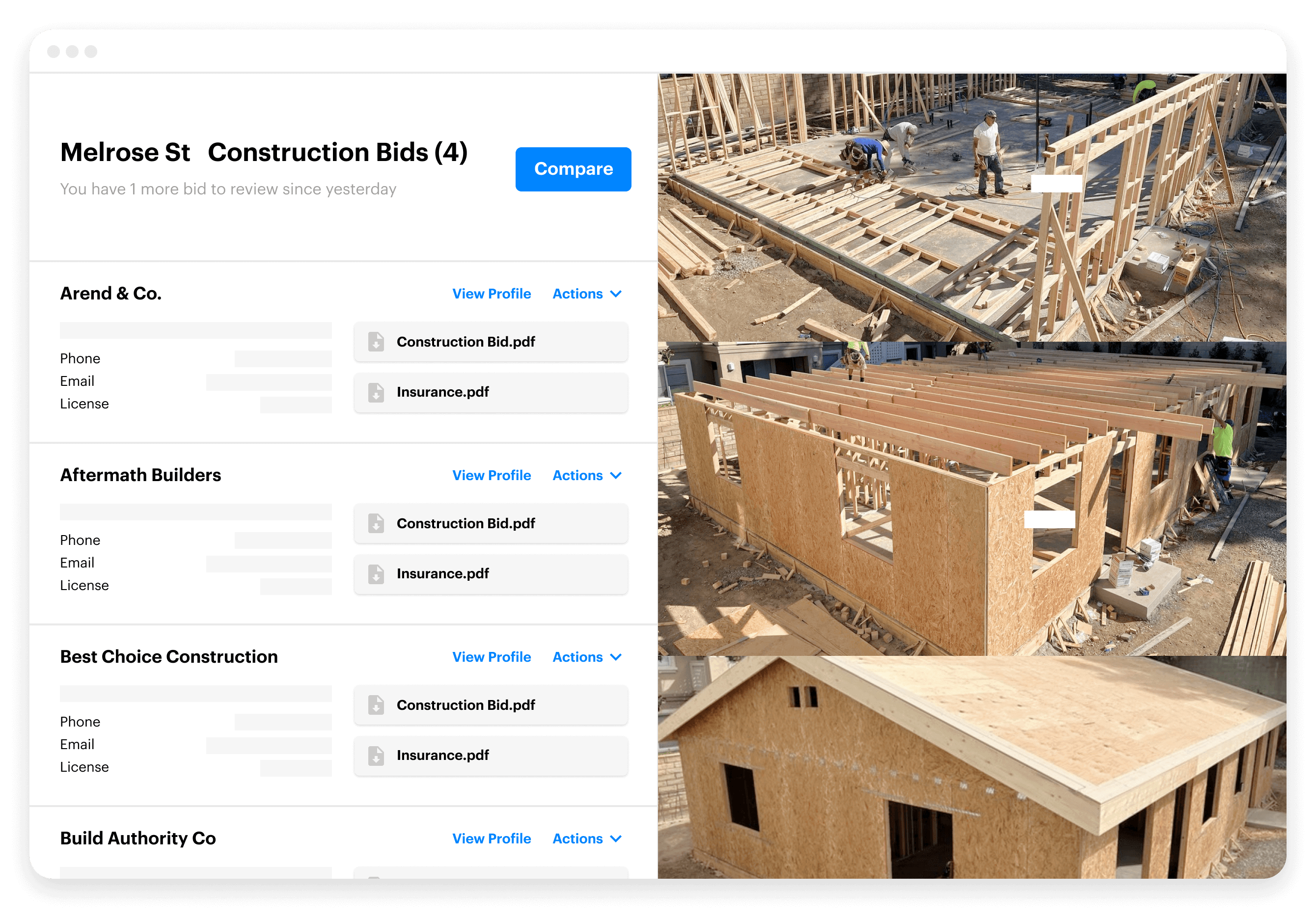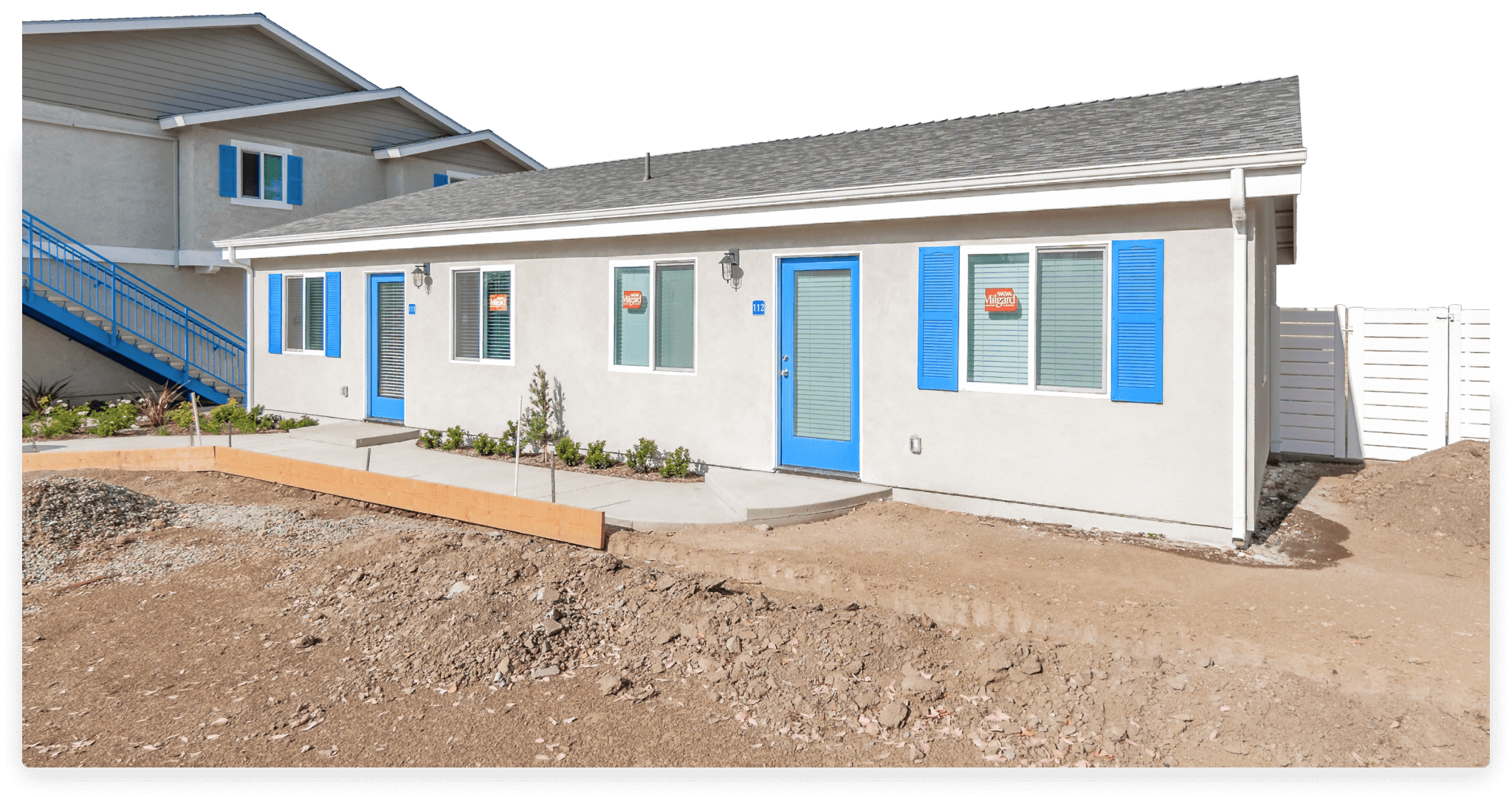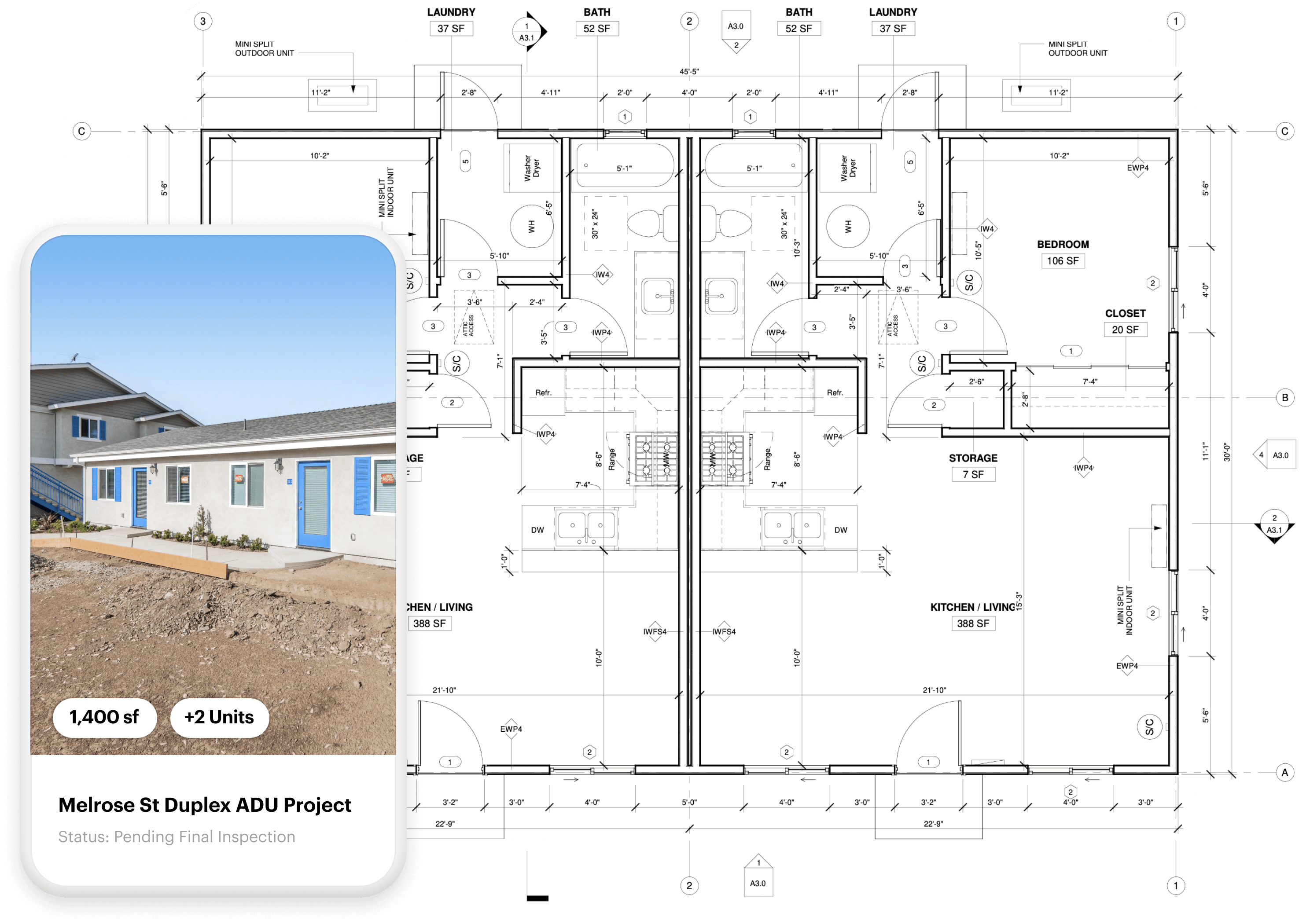
Get insights to grow unit count
Crunch the numbers and find your best development opportunities
Input datapoints
check
Existing units
check
Parking spaces
check
Public transit
check
Zoning standards
check
Utility locations
Output insights
check
Highest & best use
check
Estimate fees
check
Construction costs & timelines
check
Calculate cap-rates
check
GRI and NOI
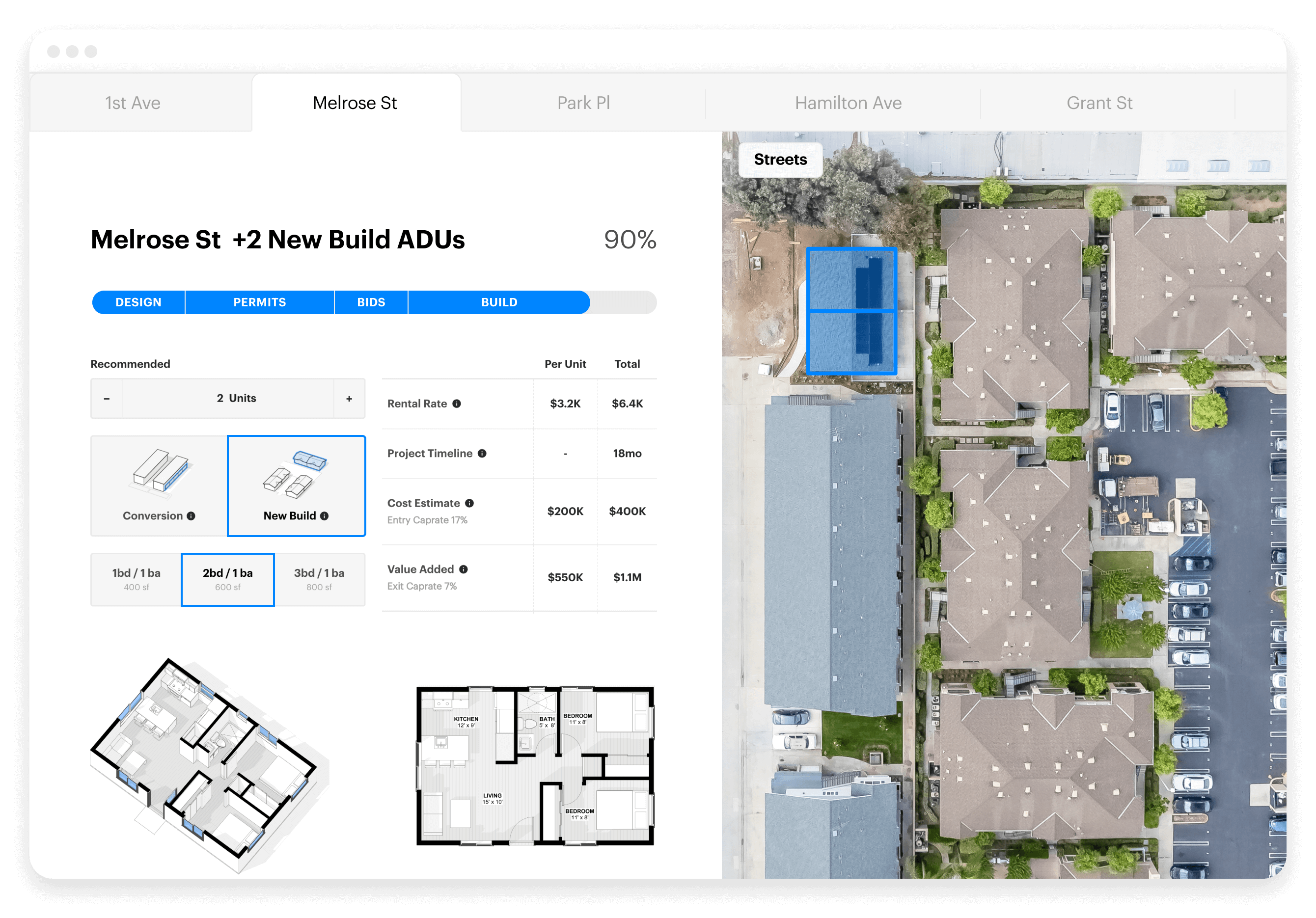
Get entitlements and permits
Select the properties, we take care of the rest
check
Construction documents to permit, bid and build your project
check
Track all projects in one dashboard for you and your team
check
We're your development partner from start to finish
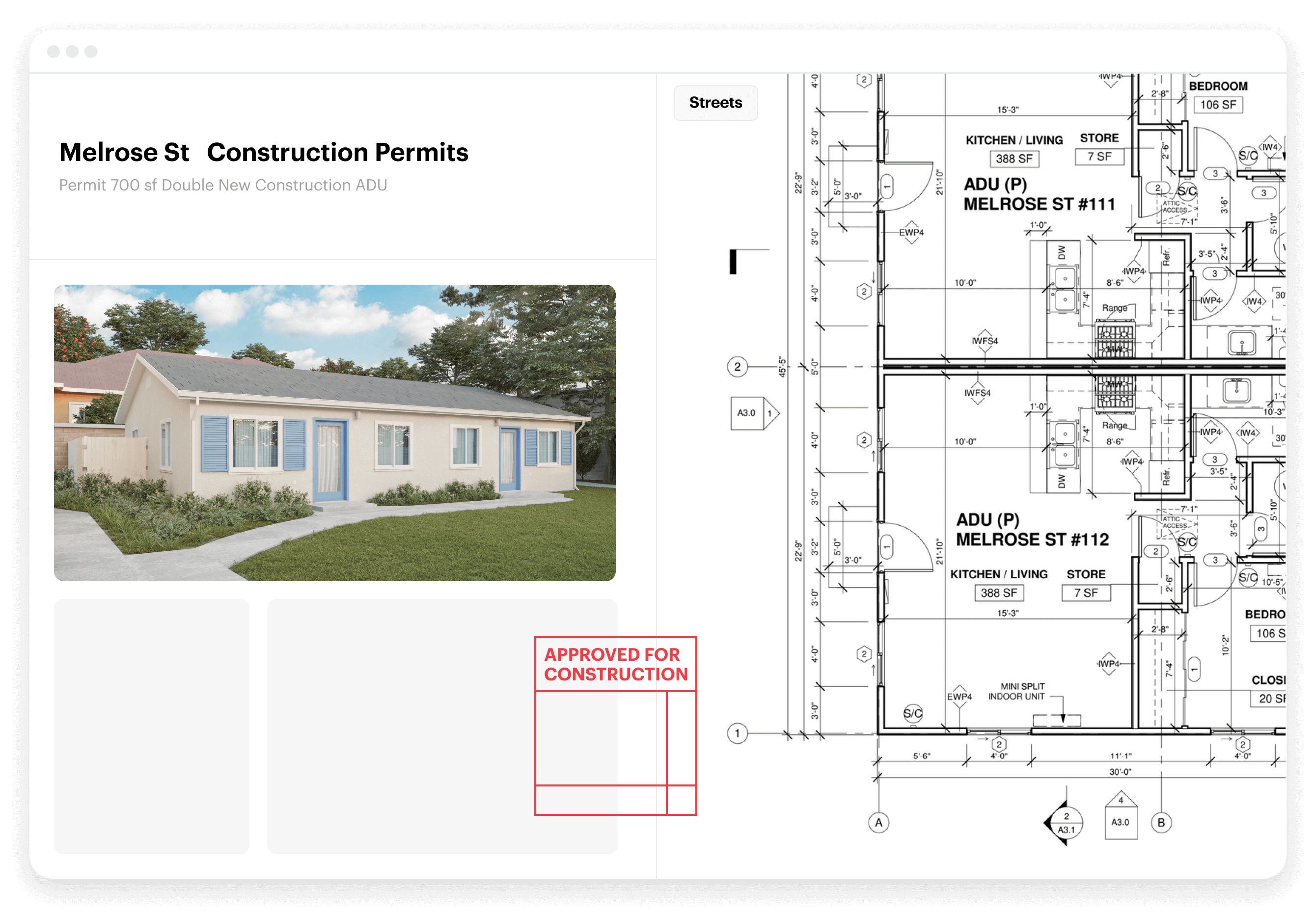
Get the lowest construction cost
Tap into our contractor network or work with your own builders
Builder requirements
check
Vetted
check
Licensed
check
Insured
check
References
Compare qualifications
check
Price
check
Avialability
check
Experience
check
Timelines
