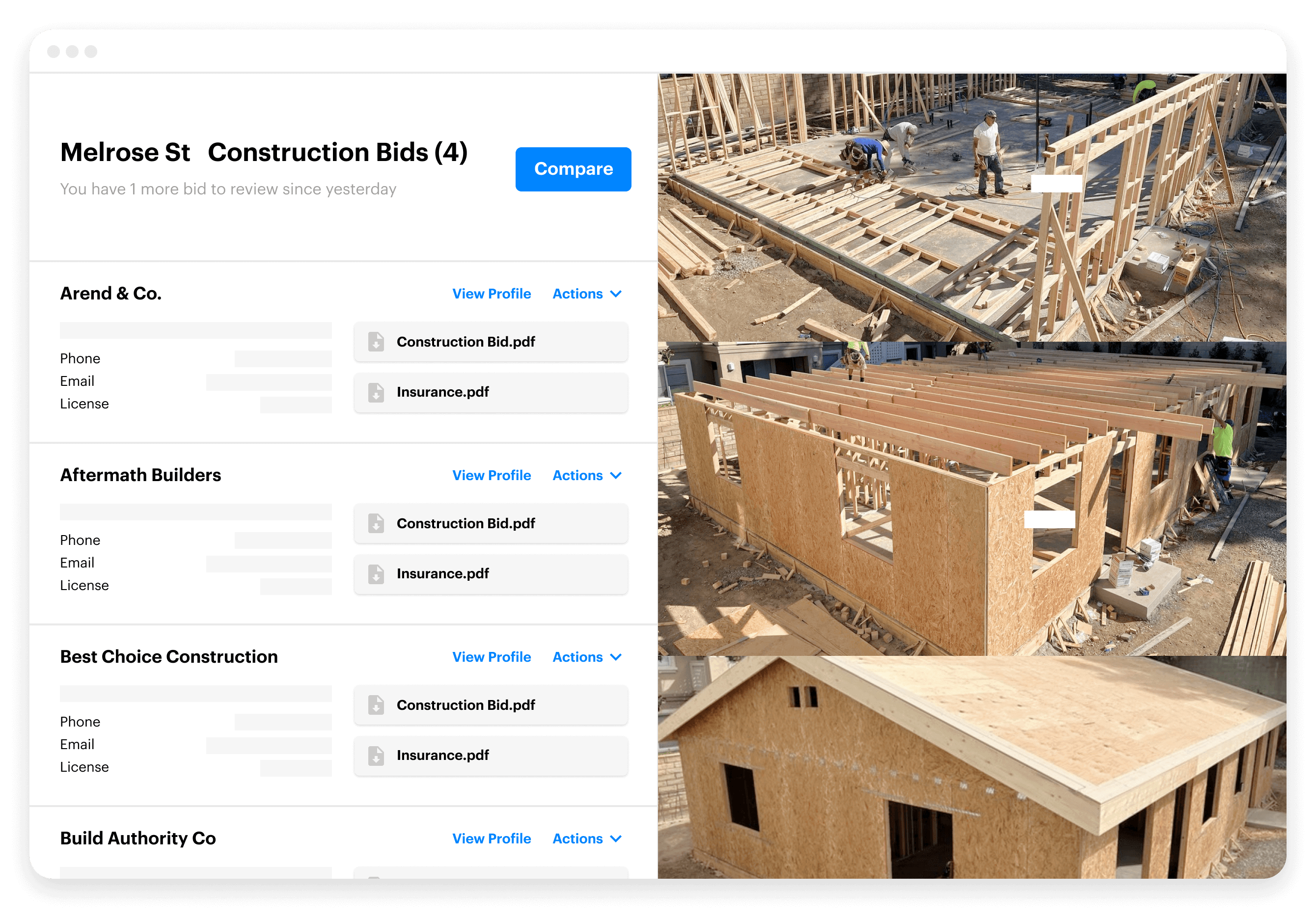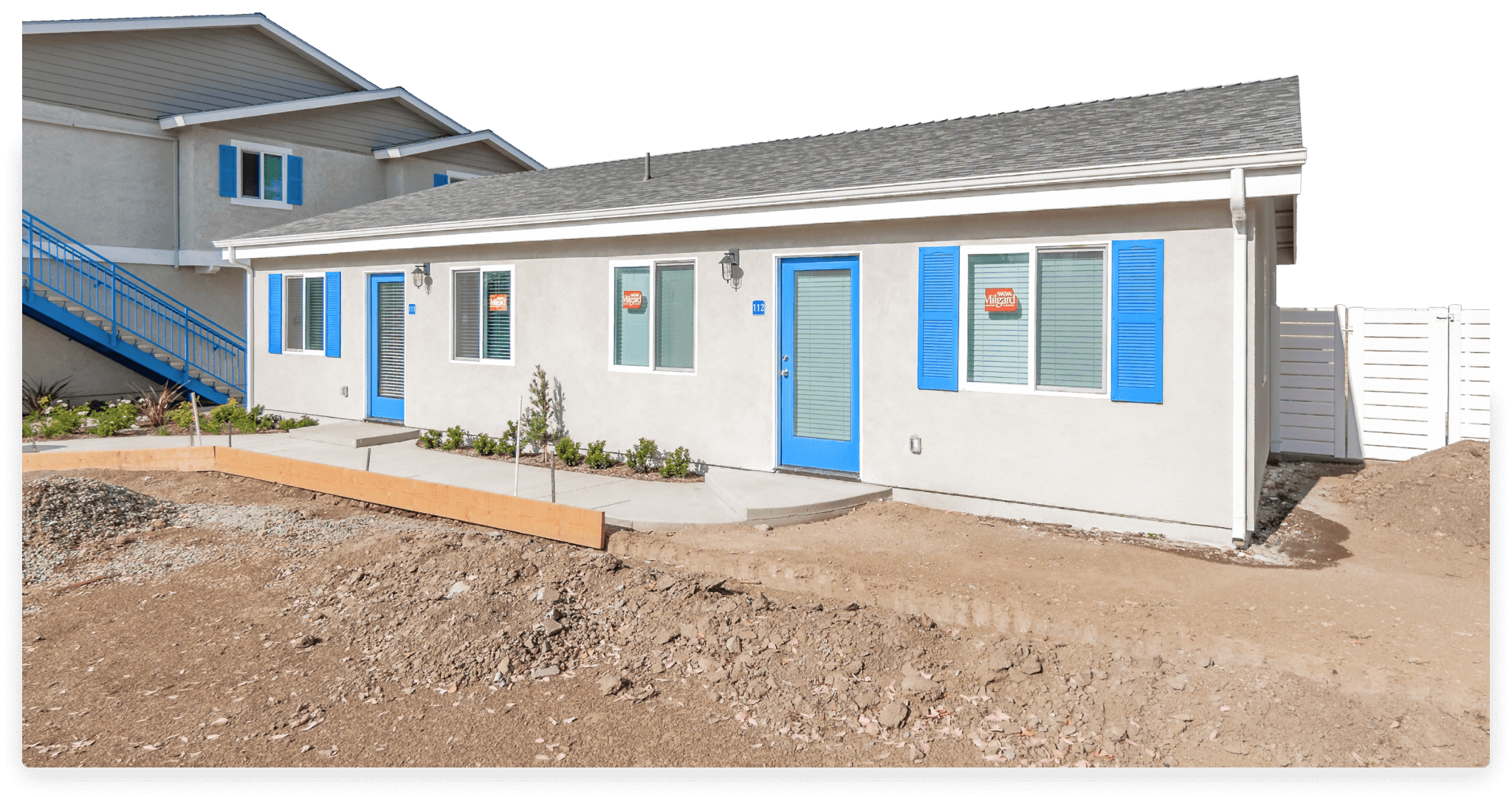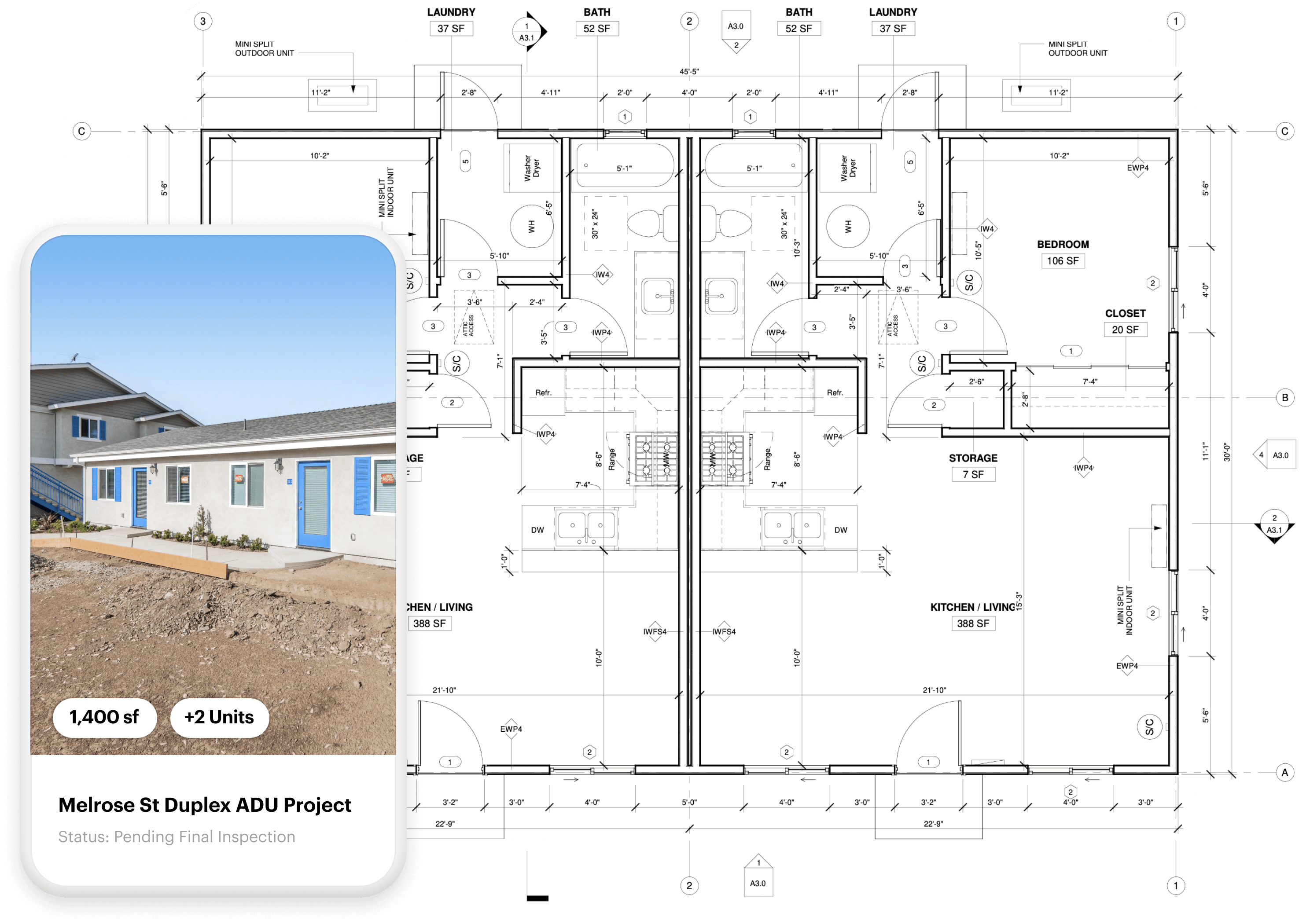
Get insights to grow unit count
Crunch the numbers and find your best development opportunities
Input datapoints
Existing units
Parking spaces
Public transit
Zoning standards
Utility locations
Output insights
Highest & best use
Estimate fees
Construction costs & timelines
Calculate cap-rates
GRI and NOI
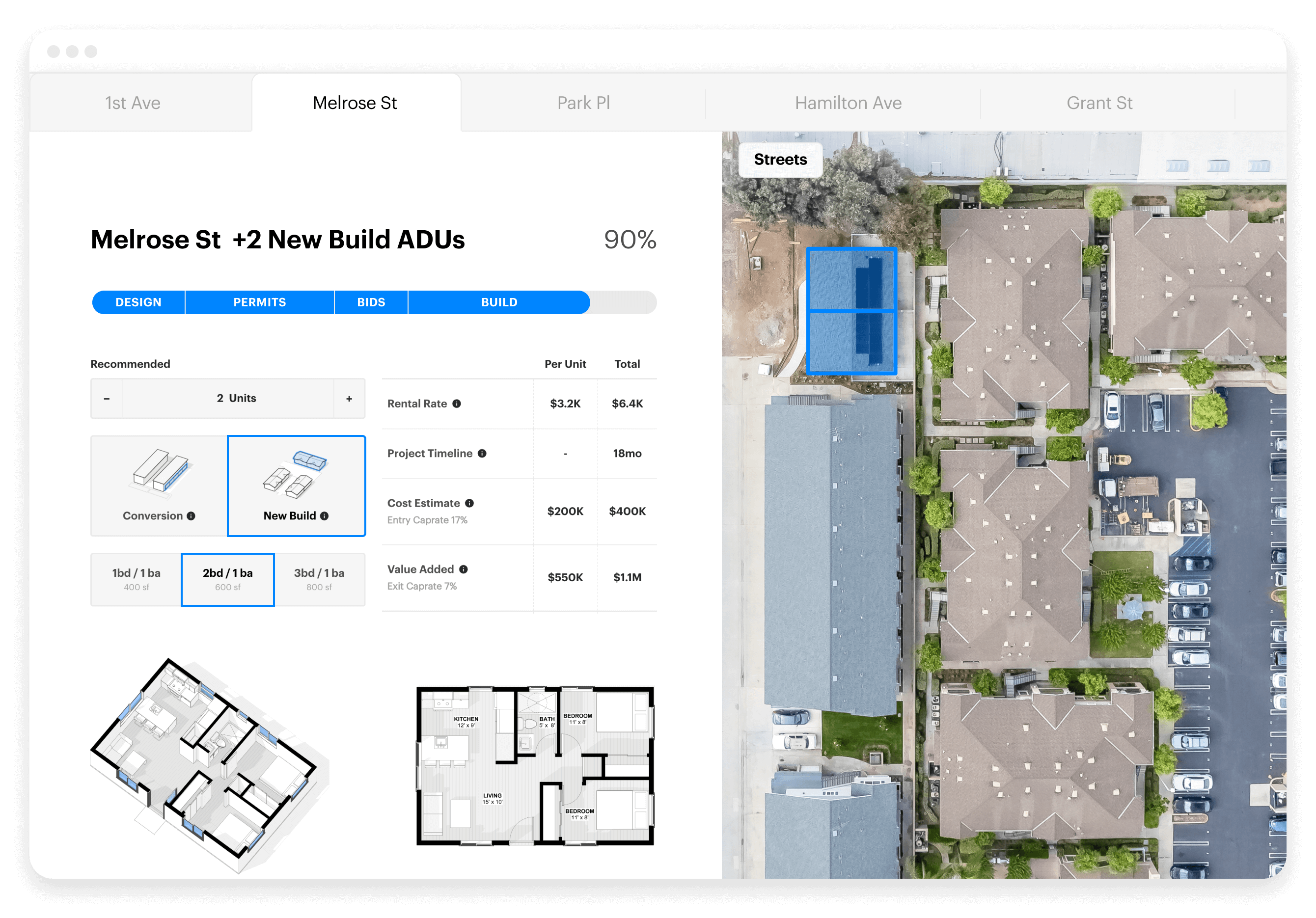
Get entitlements and permits
Select the properties, we take care of the rest
Construction documents to permit, bid and build your project
Track all projects in one dashboard for you and your team
We're your development partner from start to finish
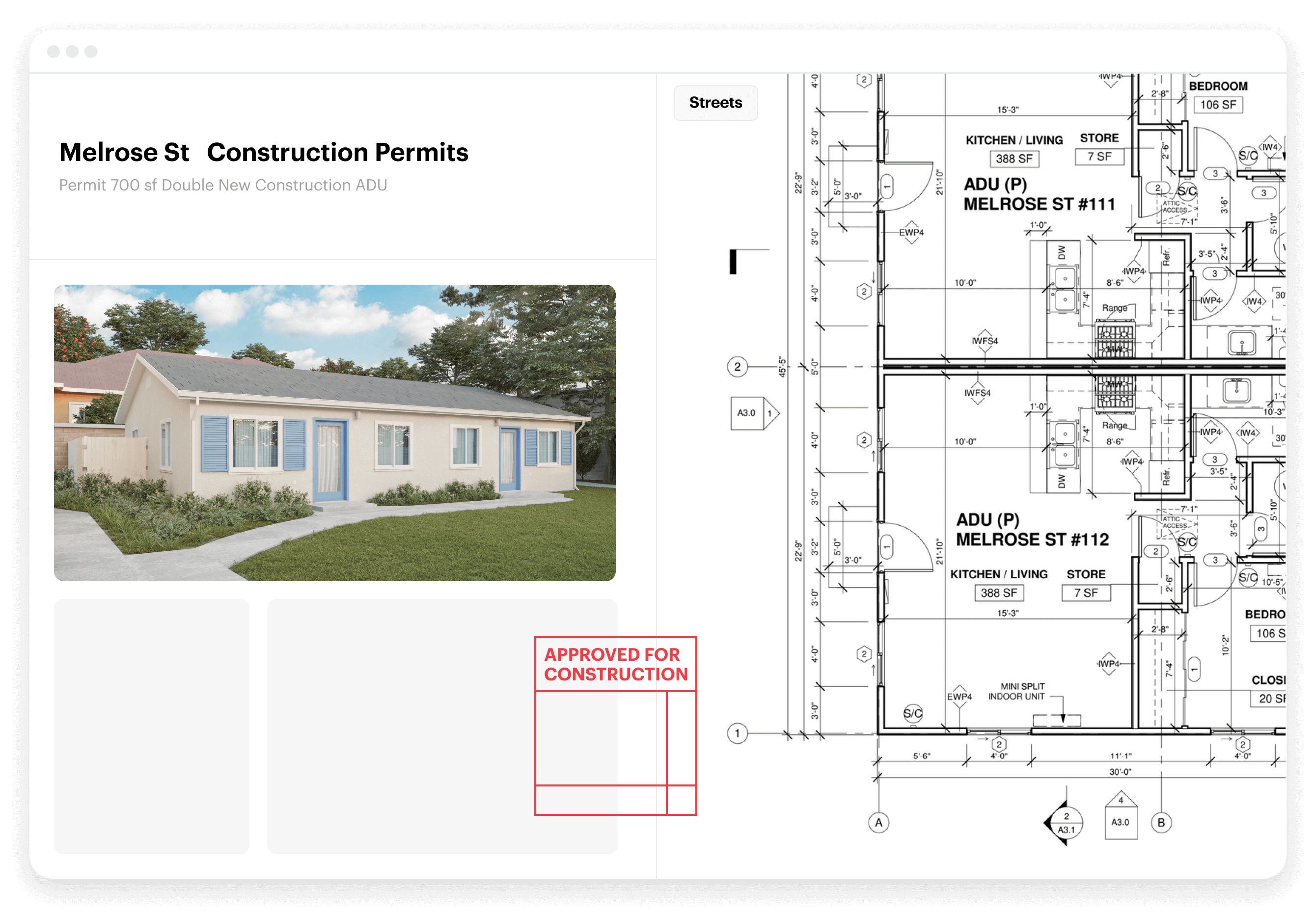
Get the lowest construction cost
Tap into our contractor network or work with your own builders
Builder requirements
Vetted
Licensed
Insured
References
Compare qualifications
Price
Avialability
Experience
Timelines
